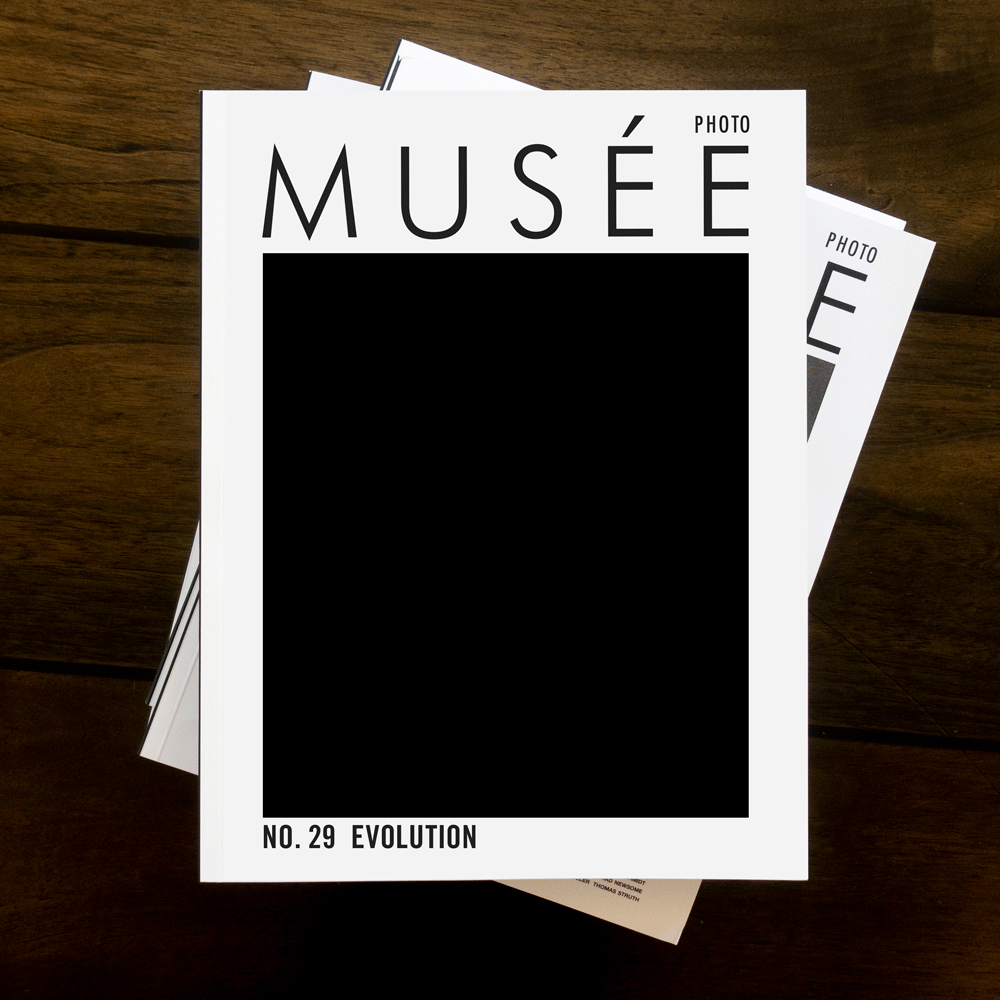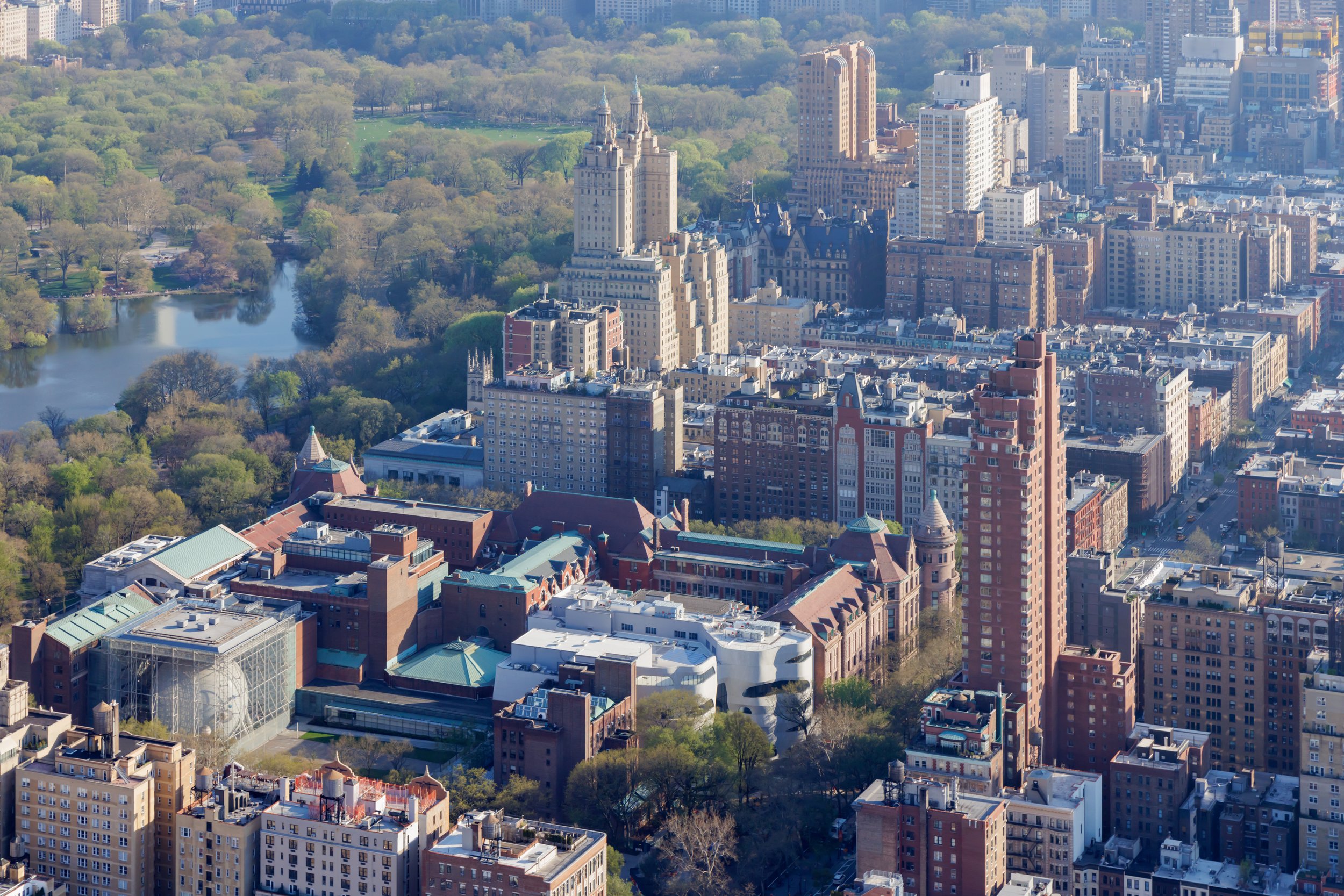Studio Gang | Gilder Center at AMNH
Gilder Center, Facade Night
© Photo by Iwan Baan, Courtesy of Studio Gang
Written by Wenjie (Demi) Zhao
A vision of geological grandeur, sculpted by the relentless hands of wind and water, has been brought to life in the heart of New York City. The Richard Gilder Center at the American Museum of Natural History, emerging from its conceptual cocoon, encapsulates the rhythm of the earth in a 230,000-square-foot expanse of architectural innovation. This $465 million marvel is a triumphant testament to the genius of Studio Gang, an internationally acclaimed practice led by Jeanne Gang, setting a new standard in their portfolio as their largest public project to date.
Gilder Center, Atrium Staircase Looking West
© Photo by Iwan Baan, Courtesy of Studio Gang
Marrying the city’s architectural heritage with the modern pulse of urban evolution, Studio Gang breathes life into stones and gives form to ‘actionable idealism’. The Gilder Center stands as a seamless thread, weaving through the museum’s four-block campus and interlacing diverse architectural epochs across a span of 150 years.
Gilder Center, Aerial View
© Photo by Iwan Baan, Courtesy of Studio Gang
Mirroring the earth’s dynamic geological formations, the Gilder Center is an architectural symphony of form and shape. Like a cavern sculpted over millennia, the design exudes an organic fluidity, capturing the raw power and beauty of nature.
As Jeanne Gang states, “The Gilder Center is designed to invite exploration and discovery that is emblematic of science, but also such a big part of being human.”
The expansive daylit atrium is a stage that exhibits a multilayered spectacle of science, enticing visitors to explore deeper, while intuitive architectural connections simplify navigation across the Museum’s sprawling campus. Masterfully balancing form and function, the Gilder Center showcases sweeping structural arches and walls, gracefully bearing the weight of the building. These are not mere aesthetic elements but vital supports that reflect the functional aestheticism that Studio Gang cherishes.
Gilder Center, Collections Core Second Floor
© Photo by Iwan Baan, Courtesy of Studio Gang
Harnessing the innovative shotcrete technique, the structure's form radiates a robust ruggedness reminiscent of natural geological formations. The process involves the application of structural concrete directly onto custom-bent, digitally modeled rebar cages. This method not only eliminates formwork waste but also carves out a seamless, visually continuous interior. The fluidity of the design spills from the inside out, allowing the structure’s form to resonate with the park and neighborhood, creating an engaging dialogue.
Such a unique structural language transforms the Gilder Center into an arena of spatial drama and discovery. From the outside, the structure casts a captivating silhouette against the cityscape, its cascading arches and voluptuous curves offering a static snapshot of a geological wave.
Gilder Center
Griffin Atrium Staircase Detail
© Photo by Iwan Baan, Courtesy of Studio Gang
The Richard Gilder Center is a beacon of architectural innovation and ecological mindfulness, uniting design and science in a symbiotic relationship. The structure invites, engages, and enlightens, offering a layered experience that’s poised to inspire the discourse of public architecture for years to come. The Gilder Center stands as a timeless testament to Studio Gang’s vision, harmonizing the past, present, and future in a celebration of natural history and human discovery.
Gilder Center, Fourth Floor Bridge
© Photo by Iwan Baan, Courtesy of Studio Gang













